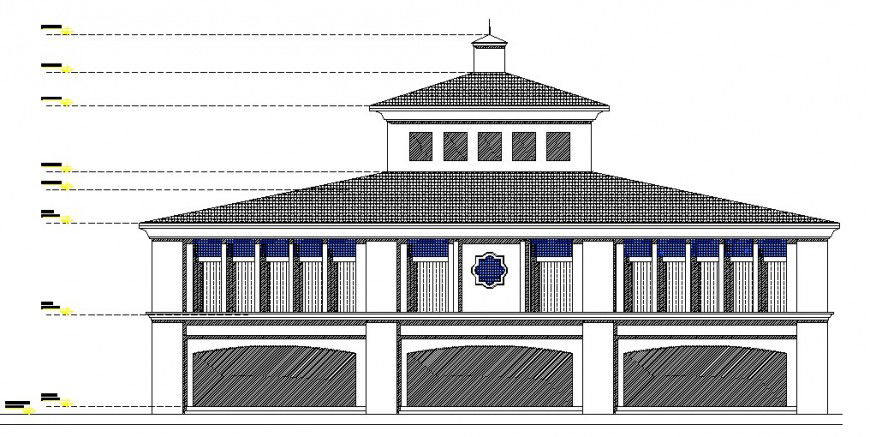2d restaurant elevation design cad file
Description
the architecture elevation design of restaurent building cad file includes outside wall design and glass window detail cad file, download in free autocad file nad use for cad presentation.
Uploaded by:
Eiz
Luna
