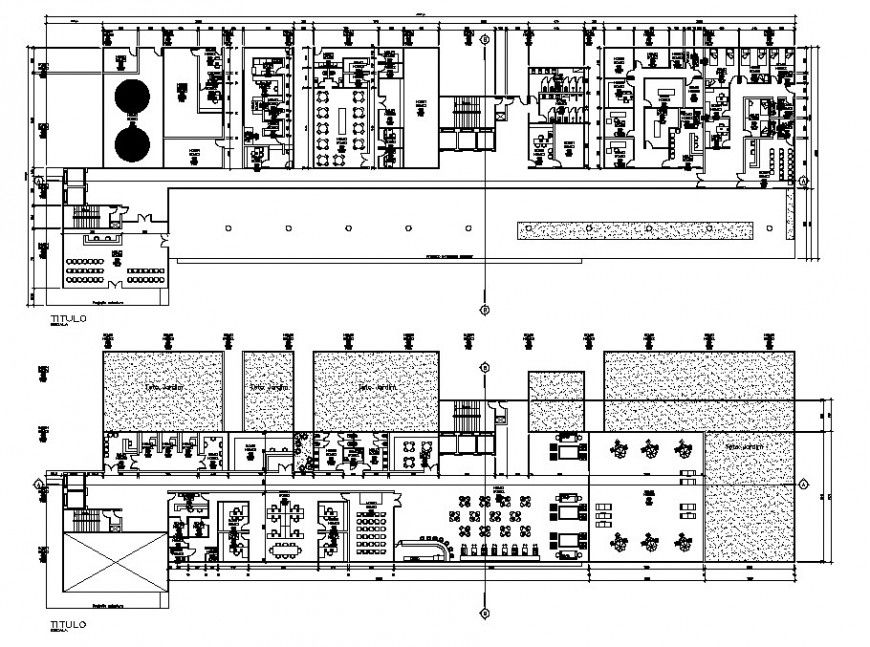Hospital project detail layout plan cad file
Description
the architecture layout plan of the ground floor and the first floor includes a reception area, consultant room, operation theater, cafeteria, doctors cabins, wide lobby, admit room along with all furniture detail, description detail and dimension detail in autocad format.
Uploaded by:
Eiz
Luna

