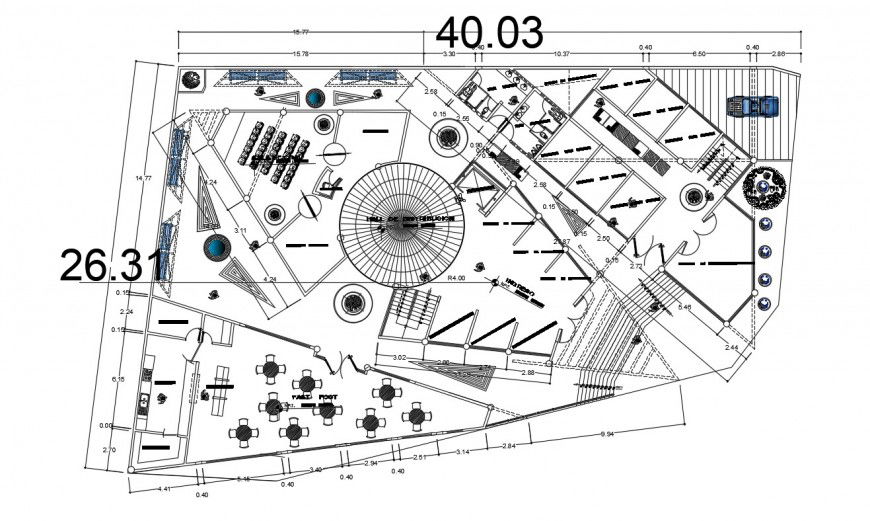2d cad drawing of exterior floor elevation autocad software
Description
2d cad drawing of exterior floor elevation autocad software detaied with stuture unit with exterior with auditorium and other staircase area and floor level description and other floor toilet area elevation.
File Type:
DWG
File Size:
793 KB
Category::
Construction
Sub Category::
Construction Detail Drawings
type:
Gold
Uploaded by:
Eiz
Luna

