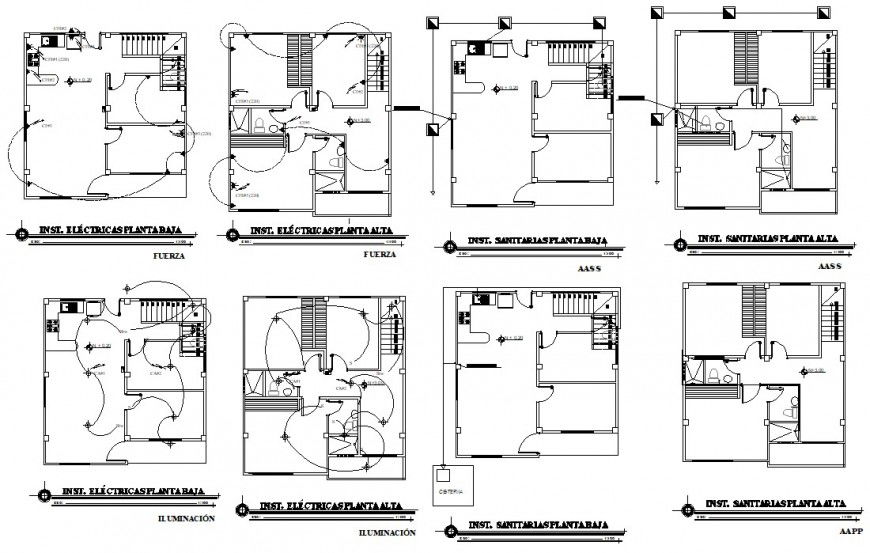2d cad drawing of sanitary and electrical installation cad file
Description
the architecture electrical layout plan includes lighting point and fan point, along with sanitary installation detail view in layout plan, download in free autocad file and use for cad presentation.
Uploaded by:
Eiz
Luna

