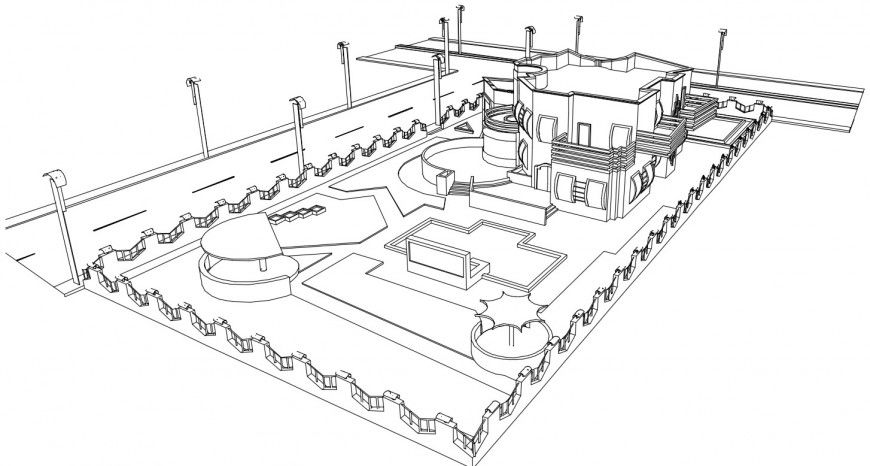3d CAD drawings details of apartment area dwg autocad file
Description
3d CAD drawings details of apartment area dwg autocad file that shows an isometric view of the apartment along with floor level detail compound boundary wall detials parking space detail and nearby road networks details also inlcuded in drawings.
Uploaded by:
Eiz
Luna
