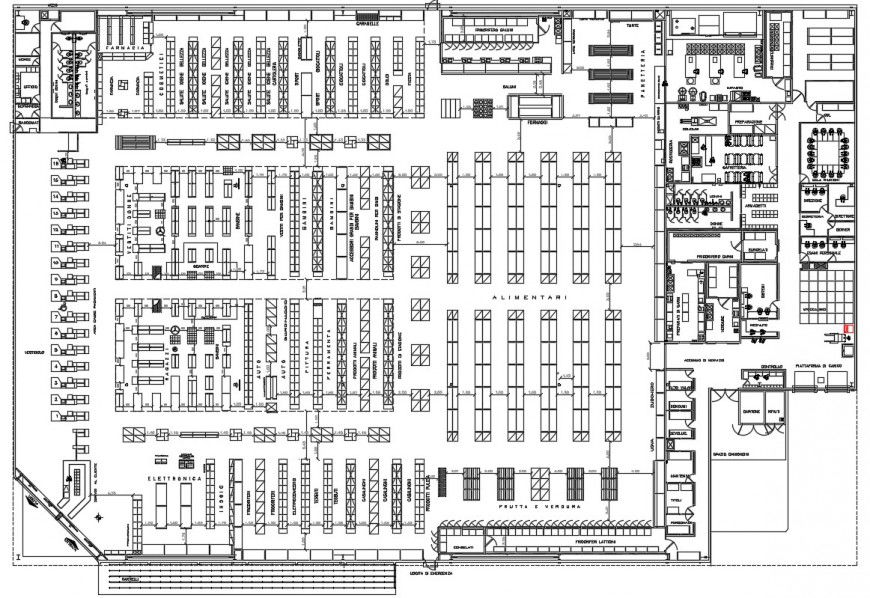Drawing of shopping center building plan dwg file
Description
Drawing of shopping center building plan dwg file that shows work plan drawings detials of shopping center building along with floor level dteials and shops dteials entrance exit way dteials also include in drawings.
Uploaded by:
Eiz
Luna
