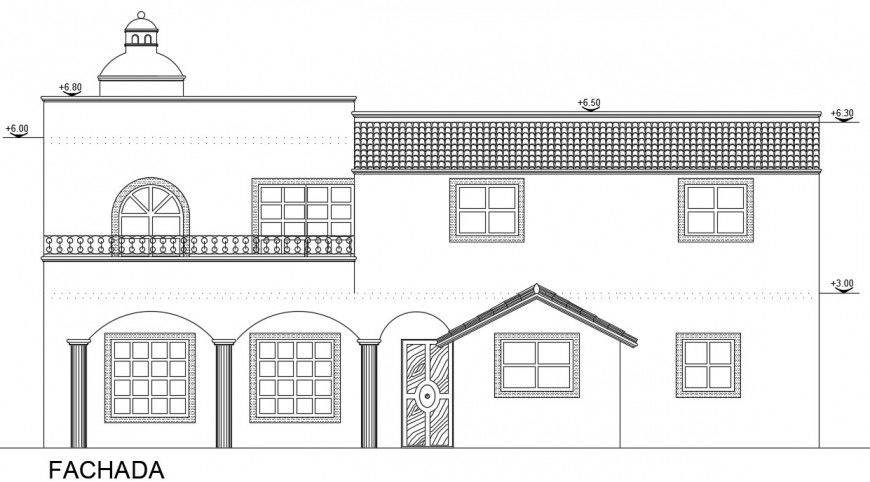2d drawings details housing bungalow dwg file
Description
2d drawings details housing bungalow dwg file that shows front elevation of the house along with floor level details and door window blocks details also included in drawings.
Uploaded by:
Eiz
Luna
