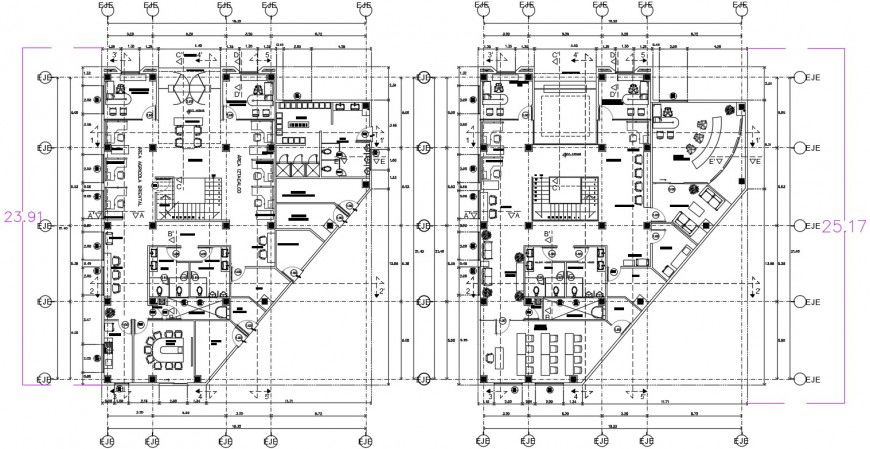Government office building CAd plan dwg autocad file
Description
Government office building CAd plan dwg autocad file that shows the work plan drawing the detail of building along with dimension hidden line details. Furniture bloks details sanitary toilet details door window blocks details staircase details also inlcuded in drawings.
Uploaded by:
Eiz
Luna
