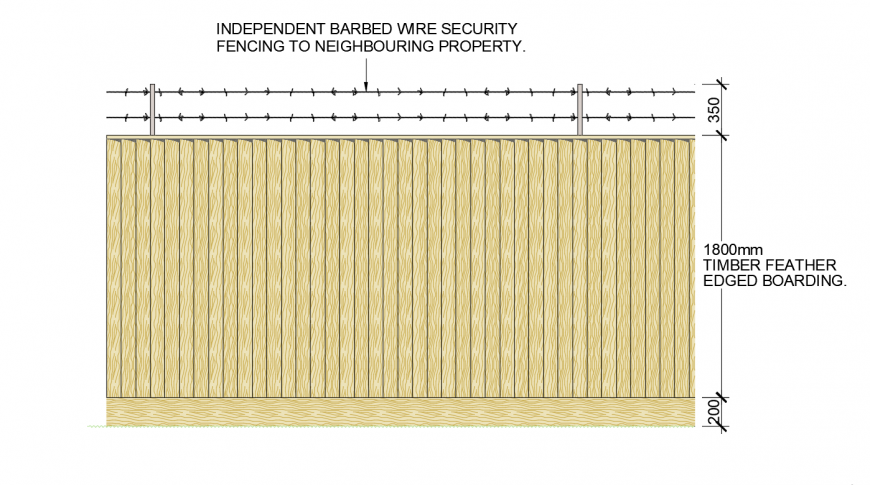Timber Feather Edge Fence Elevation Cad Drawing Details dwg file
Description
Timber Feather Edge Fence Elevation Cad Drawing Details that include a detailed view of fence elevation with colors details and size details, type details etc for multi-purpose uses for cad projects.
File Type:
DWG
File Size:
189 KB
Category::
Dwg Cad Blocks
Sub Category::
Cad Logo And Symbol Block
type:
Gold
Uploaded by:
Eiz
Luna

