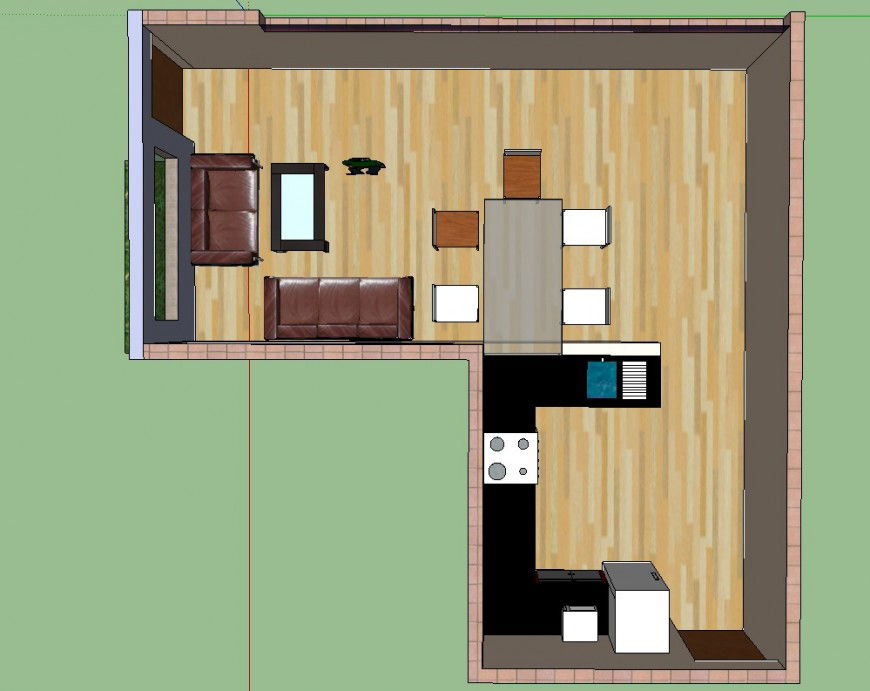3d model of living room with kitchen drawing
Description
3d model of living room with kitchen design SketchUp file top view includes kitchen platform, dining area, sofa set with a central table, download in free skp file and use for skp presentation.
Uploaded by:
Eiz
Luna

