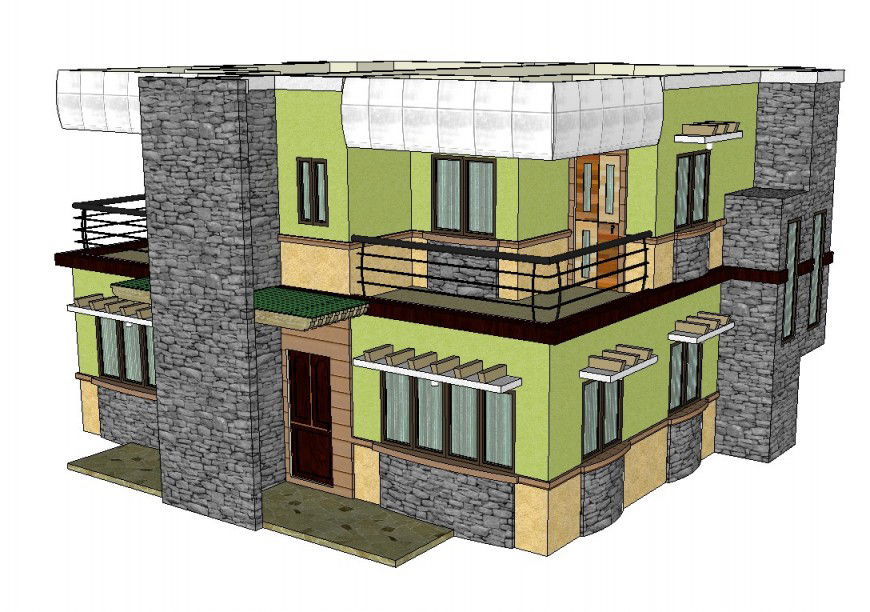3d residence modern elevation design skp file
Description
the architecture 3d residence house building elevation design view, along with inside and outside door and window detail, wall design, its a 2 story house structure detailing, download in free SketchUp software file and use for skp presentation.
Uploaded by:
Eiz
Luna

