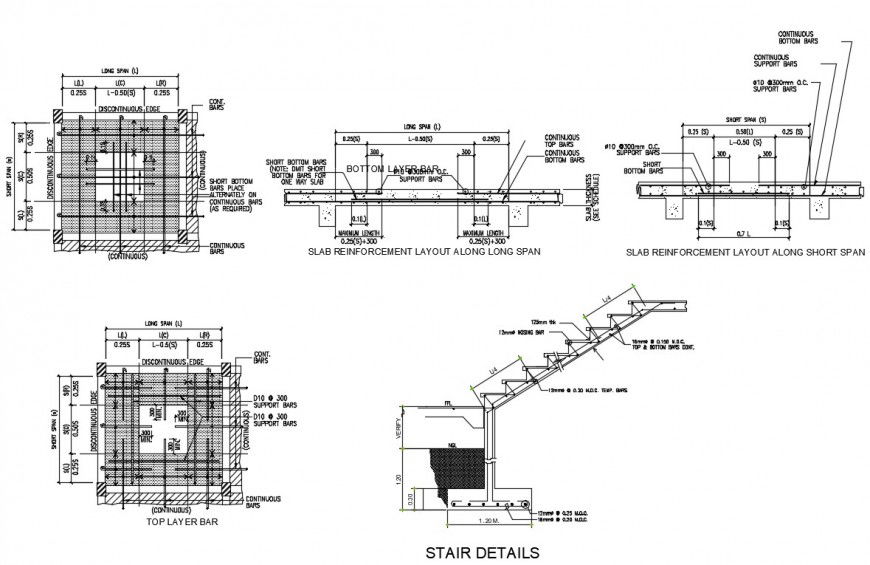2d staircase construction detail autocad file
Description
2d cad drawing of section plan, slab reinforcement layout of staircase plan, The thickness of the waist-slab on which steps are made is known as waist, The depth (thickness) of the waist is the minimum thickness perpendicular to the soffit of the staircase , The steps of the staircase resting on waist-slab can be made of bricks or concrete.
Uploaded by:
Eiz
Luna
