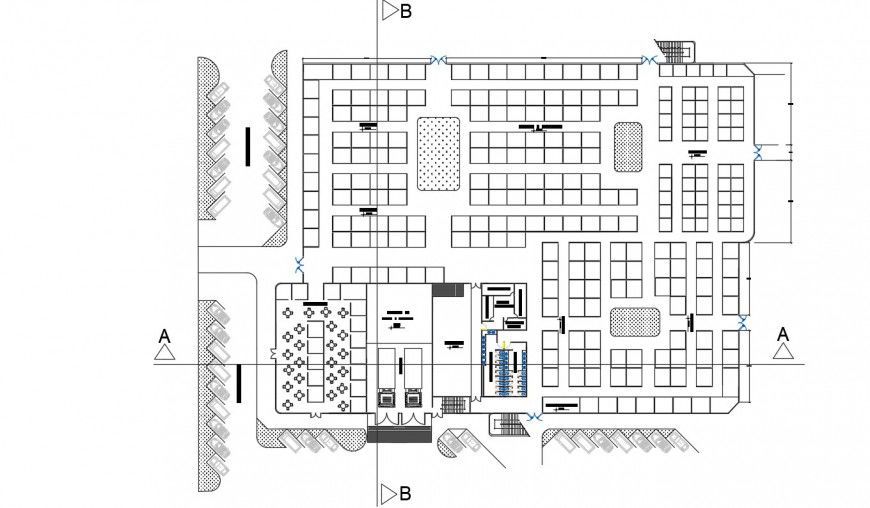2d cad drawing of market project autocad file
Description
2d cad drawing of market project autocad file detailed with market elevationwith dining area with block seen in drawing with staircase area shown in drawi ng with basic detailing with car parking elevation.
Uploaded by:
Eiz
Luna

