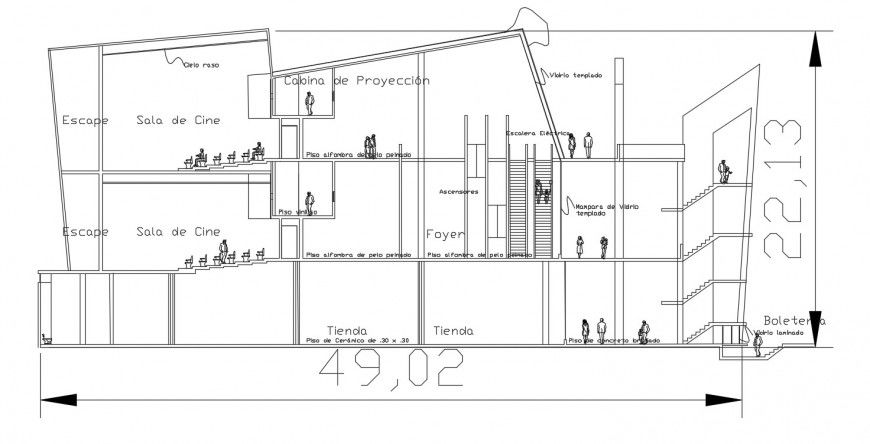2d cad drawing of cinema foyer area elevation autocad software
Description
2d cad drawing of cinema foyer area elevation autocad software detailed with staircase area and staircase detail shown in drawing and wall strture plan with mentioned dimension and room elevation.
Uploaded by:
Eiz
Luna
