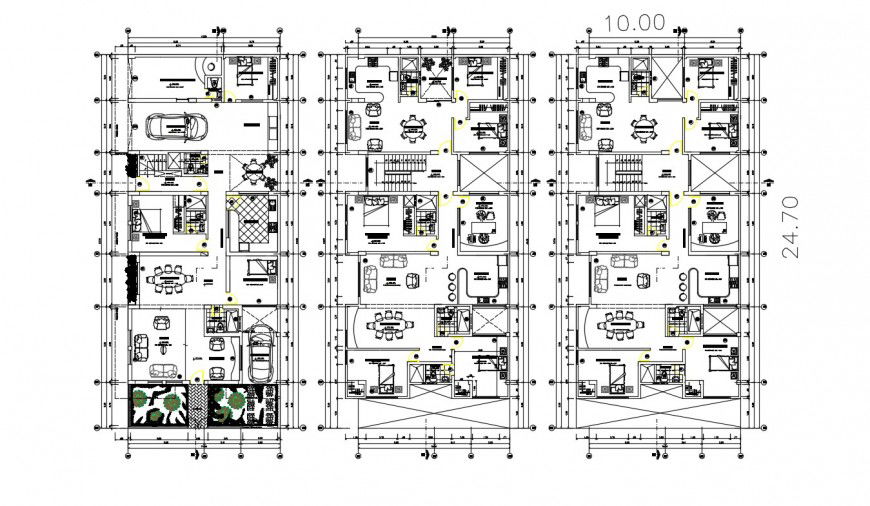Commercial housing autocad file
Description
Commercial housing autocad file detailed with basic living room with dining area and car parking elevation and common toilet area shown In drawing with bedroom plan shown with all described detail.
Uploaded by:
Eiz
Luna
