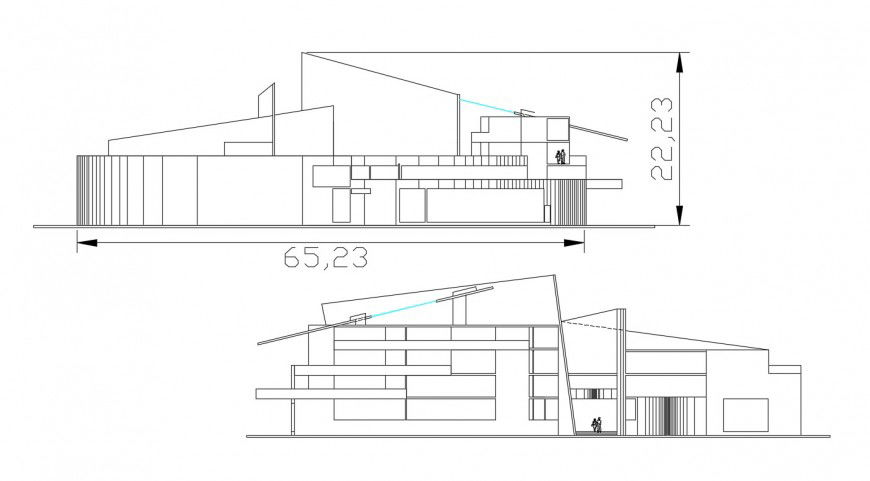2d cad drawing of bulding exterior of cultural center autocad file
Description
2d cad drawing of bulding exterior of cultural centre autocad file detailed with bulding view witrh all constrtuction elevation with main enterance gate with wall cladding area.
Uploaded by:
Eiz
Luna
