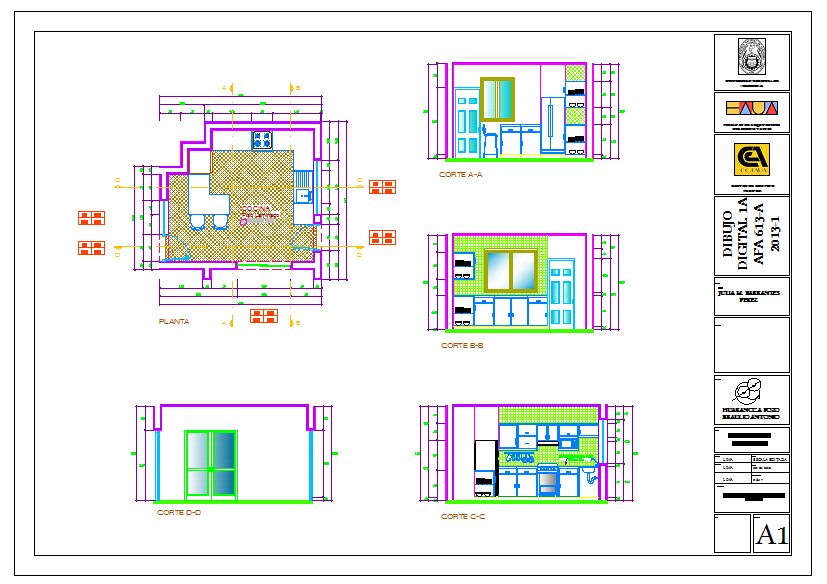Interior Kitchen Project
Description
This design draw in autocad format. Layout plan of kitchen, inside section plan, out side section plan, much more detailing section ,Plan with furniture detail.Interior Kitchen Project DWG File, Interior Kitchen Project Download file.

Uploaded by:
john
kelly
