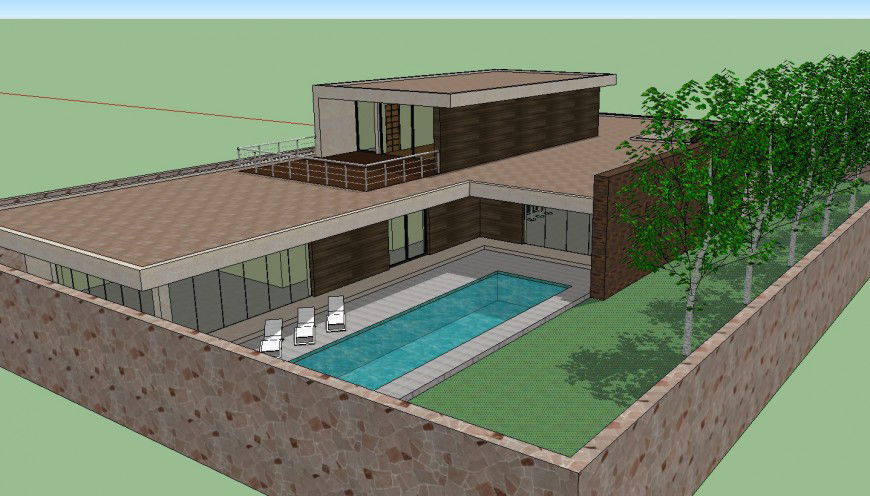3d model of minimalist house design skp file
Description
3d model of minimalist house design SketchUp file showing that compound wall, tree blocks, landscaping design and outside swimming pool skp file, download fee sketch up software file and use for residence house skp presentation.
Uploaded by:
Eiz
Luna

