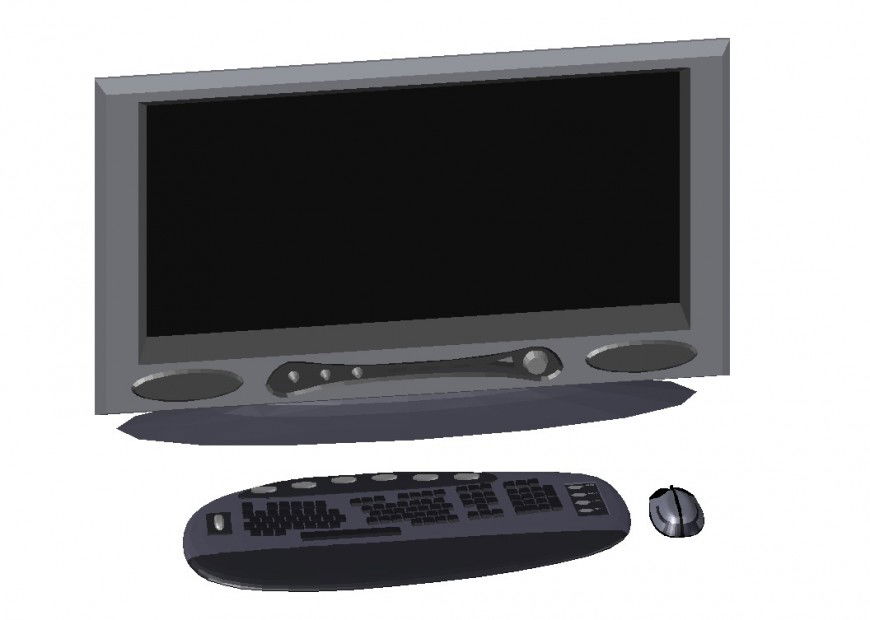3d model of computer cad file
Description
3d model of computer cad drawing, download fee cad file and use for office work station, study room cad presentation.
File Type:
DWG
File Size:
592 KB
Category::
Electrical
Sub Category::
Electrical Automation Systems
type:
Gold
Uploaded by:
Eiz
Luna

