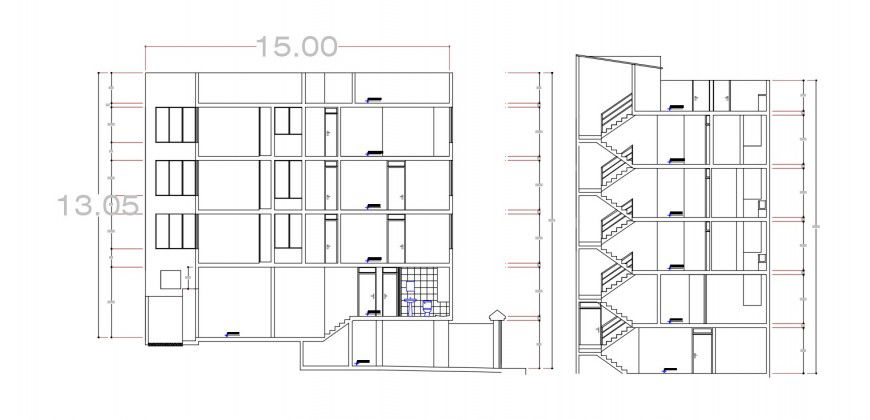2d cad drawing of housing 5 department exterior autocad software
Description
2d cad drawing of housing 5 department exterior autocad software detailed with three-floor elevation with balcony area and staircase area and toilet area and windows and door elevation shown in the drawing.
Uploaded by:
Eiz
Luna
