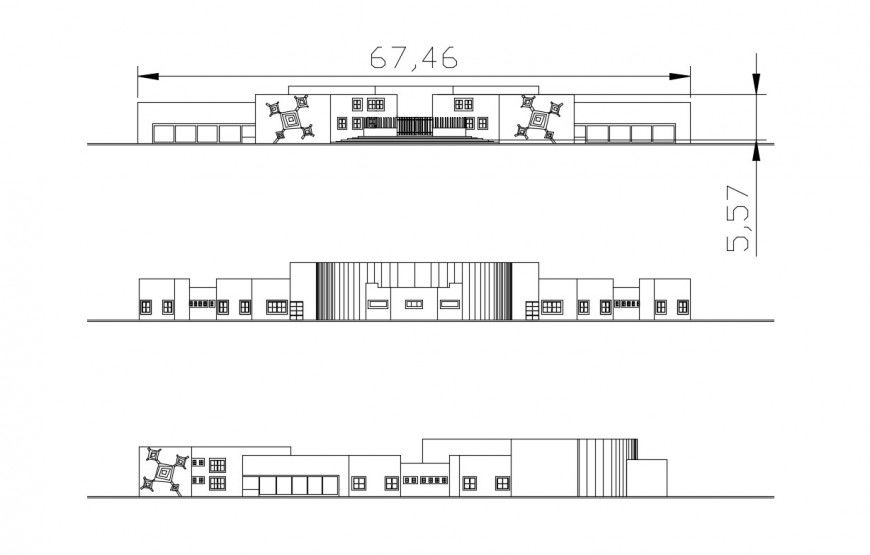2d cad drawing of art school autocad software
Description
2d cad drawing of art school autocad software detaied with all block exterior plan shown with exterior windows and doors shown in drawing with window been shown wth sliding glass with doors and section of window shown in dimension
Uploaded by:
Eiz
Luna

