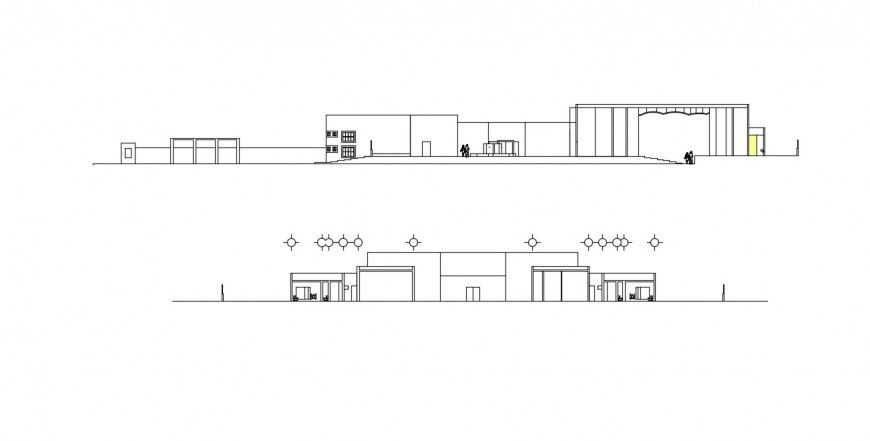2d cad drawing of first-floor exterior autocad file
Description
2d cad drawing of first floor exterior autocad file detailed with floor elevation with floor plan with doors and windows sown in drawing with all open department store shown in drawing with symbol shown with exterior lane shown in drawing.
Uploaded by:
Eiz
Luna

