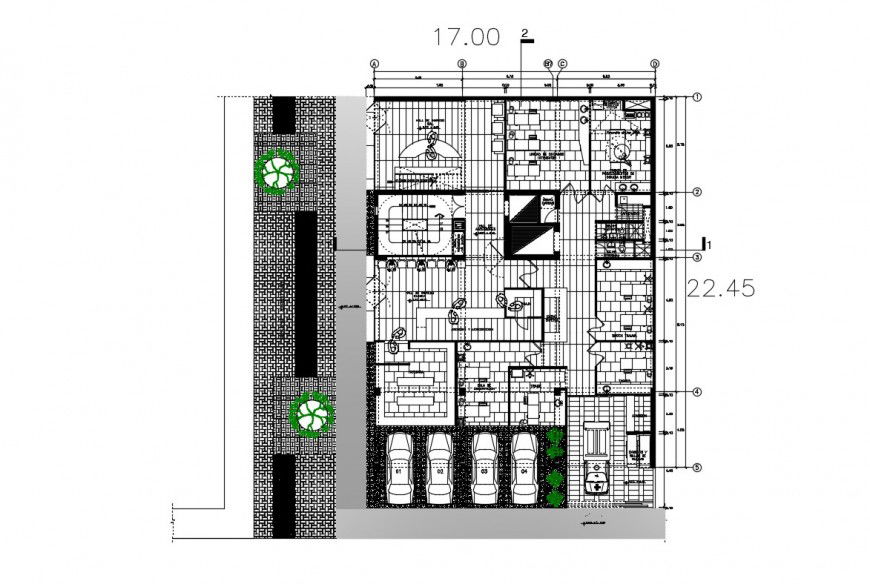2d cad drawing of clinic top elevation autocad software
Description
2d cad drawing of clinic top elevation autocad software detailed with car parking area and other detailed floor tiles shown in drawing and corridar detail and othe floor tiles shown with all wadrobve deytail and desfription shown with all basic garden area on side elevation shown in top.
Uploaded by:
Eiz
Luna

