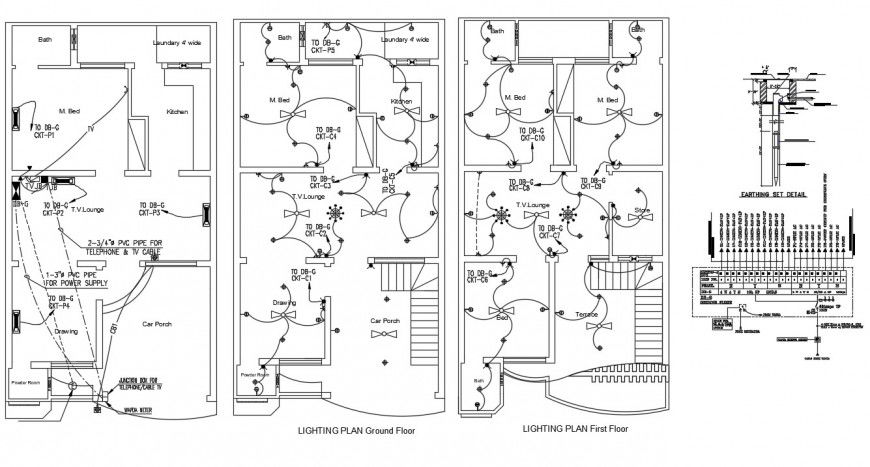Lighting layout plan floor detail cad file
Description
2d cad drawing of the lighting floor layout of the ground floor plan and the first floor includes lighting and fan point in cad file, download free dwg file and learn how to installation electrical fan and lighting point and wiring detail with main switchboard.
Uploaded by:
Eiz
Luna

