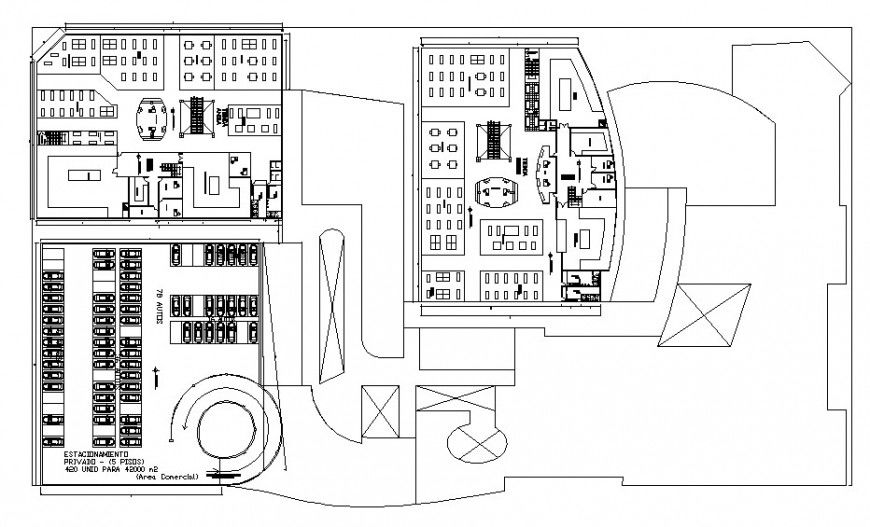Hiper market 2d cad drawing of autocad file
Description
Hiper market 2d cad drawing of autocad file detailed with basic strture plan with all description and car parking elevation and other drawing with groub cabin area and all cueved staircase area seen in drawing.
Uploaded by:
Eiz
Luna

