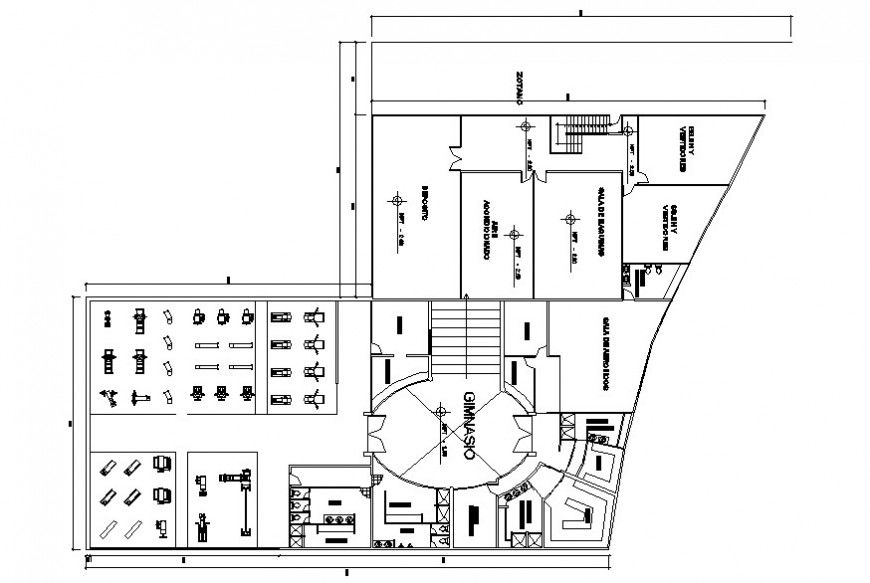Hiper market with gym autocad softwar
Description
Hiper market with gym autocad software detailed with strture plan of gym area with gym equipments and other floor elevation with all gym block and other detailed staircase area and sports zone and kitchen area and sports club.
Uploaded by:
Eiz
Luna
