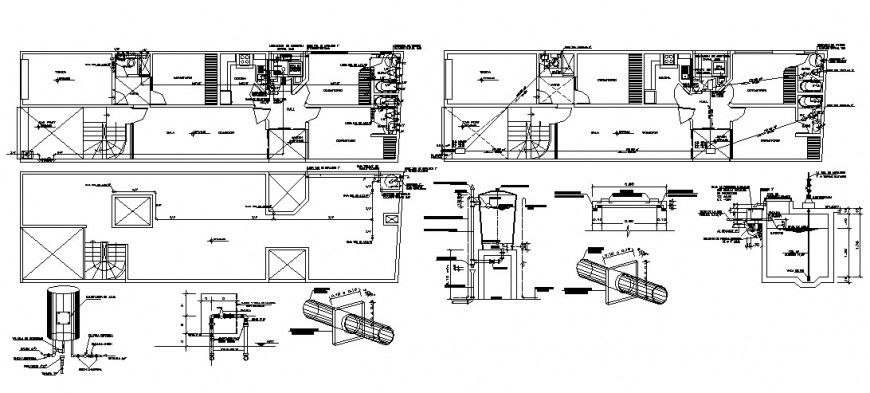2d cad drawing of familiar house elevation construction autocad software
Description
2d cad drawing of familiar house elevation construction autocad software detailed with all basic construction detail with mentioned drawing and other dimension mention and parts detailing shown separately for all with pump connection.
Uploaded by:
Eiz
Luna
