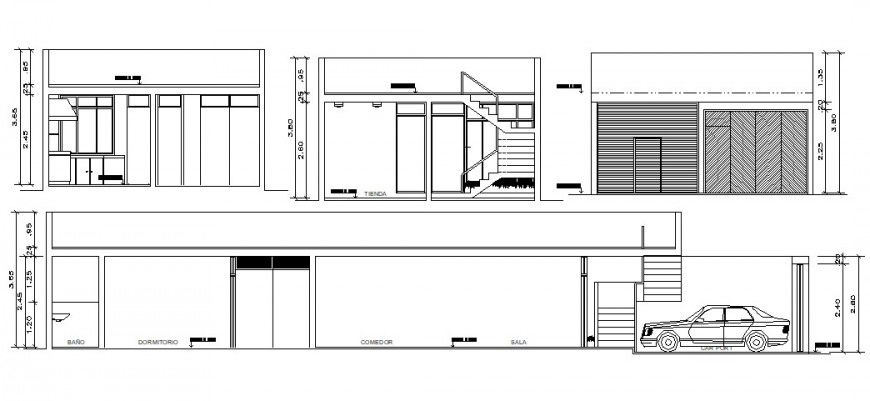2d cad drawing of section house autocad software
Description
2d cad drawing of section house autocad software detailed with floor elevation with car parking area with room sturture and other door elevation and wadrobe area seen in section floor with staircase area with mentioned dimension with door level.
Uploaded by:
Eiz
Luna

