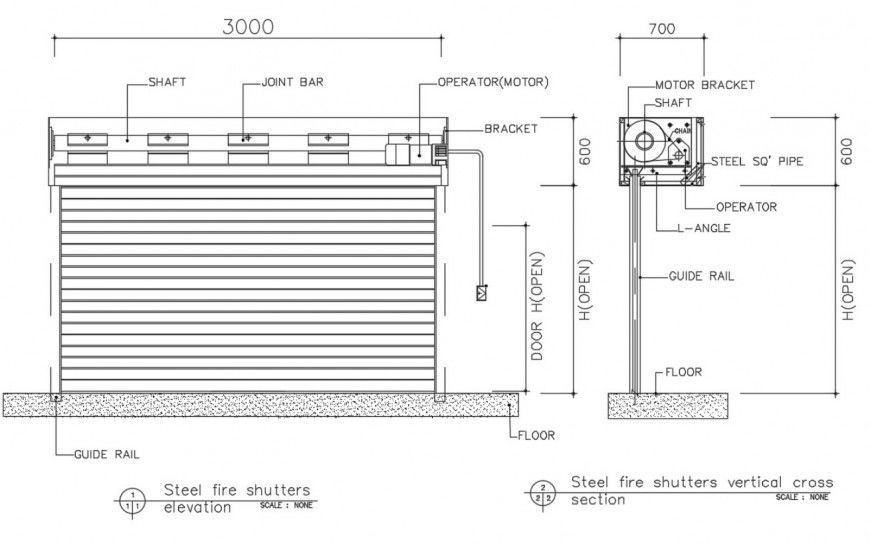Rolling Shutter Detail Design cad file
Description
2d cad drawing of Rolling Shutter Detail Design elevation view and section view along with description detail and dimension detail cad file.
File Type:
DWG
File Size:
283 KB
Category::
Construction
Sub Category::
Construction Detail Drawings
type:
Gold
Uploaded by:
Eiz
Luna

