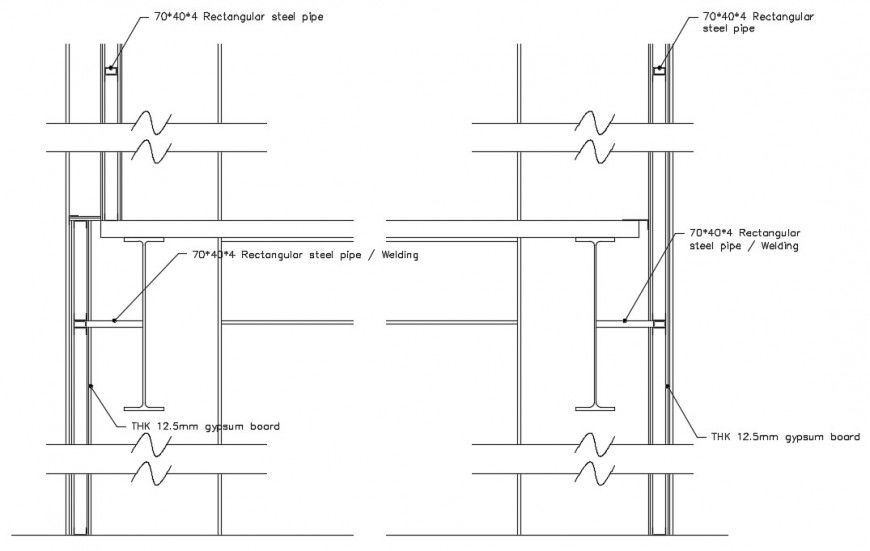steel structure autocad file
Description
2d cad drawing of construction detail shown with structure base been given for drawing and construction part with all basic structure and description been mentioned for the elevation structure which is made from organised combination of structural steel members designed to carry loads a
Uploaded by:
Eiz
Luna

