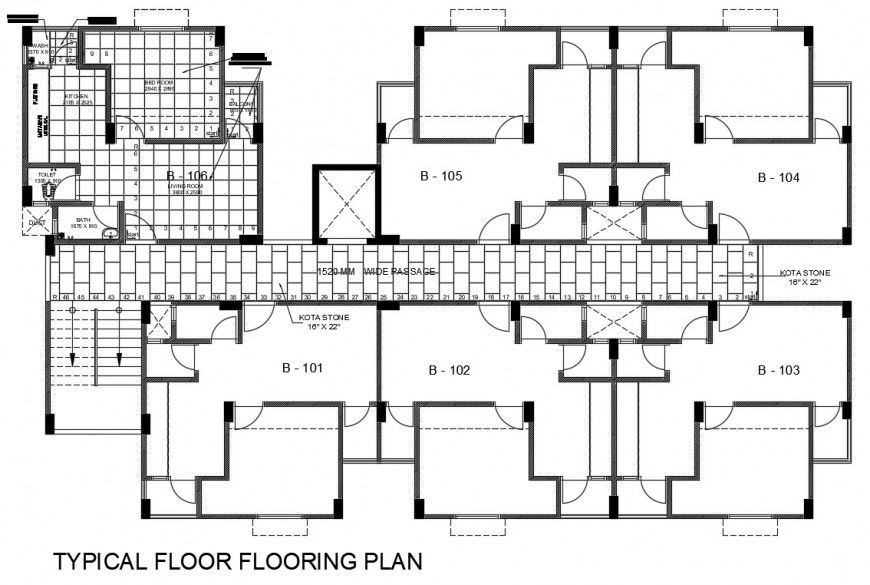Typical apartment floor layout plan cad file
Description
2d cad drawing of Typical apartment floor layout plan top view showing that six house blocks on the floor includes kitchen, living room, and bedroom, download 1 BHK apartment sample drawing cad file and use for cad presentation.
Uploaded by:
Eiz
Luna

