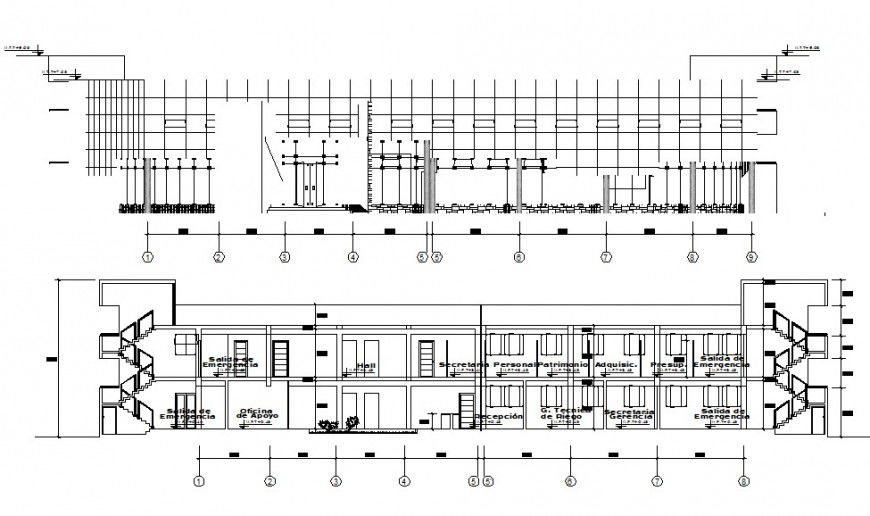2d cad drawing of bedroom plan elevation autocad software
Description
2d cad drawng of bedroom plan elevation autocad software detailed with staircase elevation shown with all constrcted detail with windiws and door panel and other constructed panel with with both side elevation wit staircase lines and elevation of window panel and mentioned diemension.
File Type:
DWG
File Size:
1.1 MB
Category::
Interior Design
Sub Category::
Bathroom Interior Design
type:
Gold
Uploaded by:
Eiz
Luna

