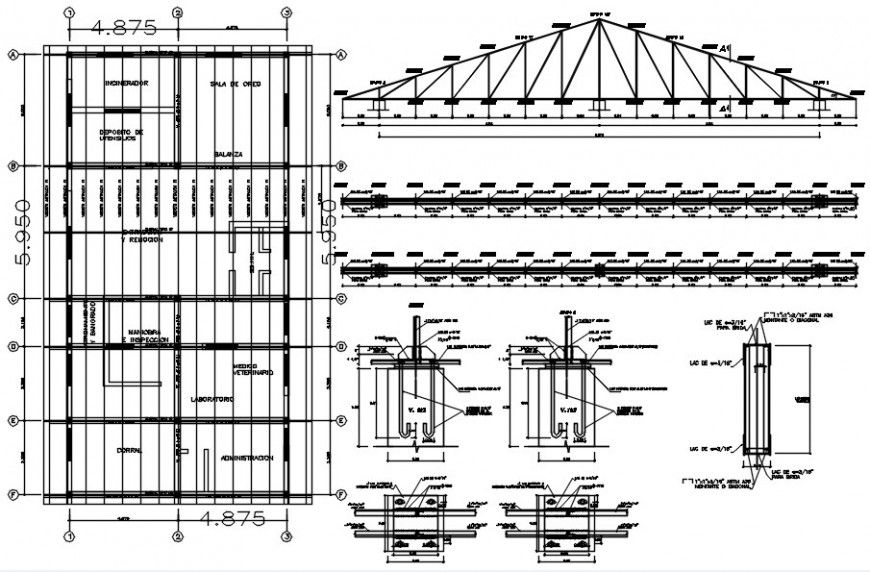2d cad drawing of municipality center roof autocad software
Description
2d cad drawing of muncipaity centre roof autocad software detailed with basic strture plan of all detailed drawing with line construction and other mentioned connective part and other detailed parallel roof construction.
File Type:
DWG
File Size:
1.2 MB
Category::
Construction
Sub Category::
Reinforced Cement Concrete Details
type:
Gold
Uploaded by:
Eiz
Luna
