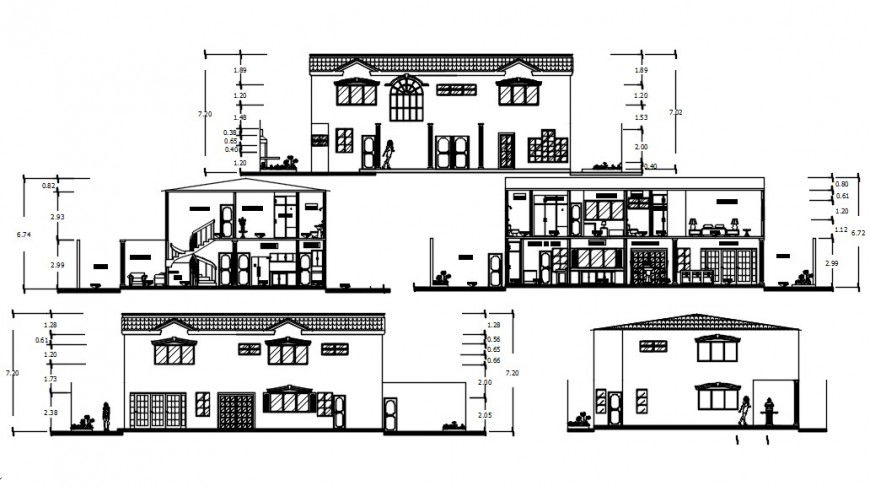2d cad drawing of residential house part autocad software
Description
2d cad drawing of residencial house autocad software detailed with house elevation with living room with dining area and other kitchen area with store room and wash area and bedroom plan with common toilet area.
Uploaded by:
Eiz
Luna
