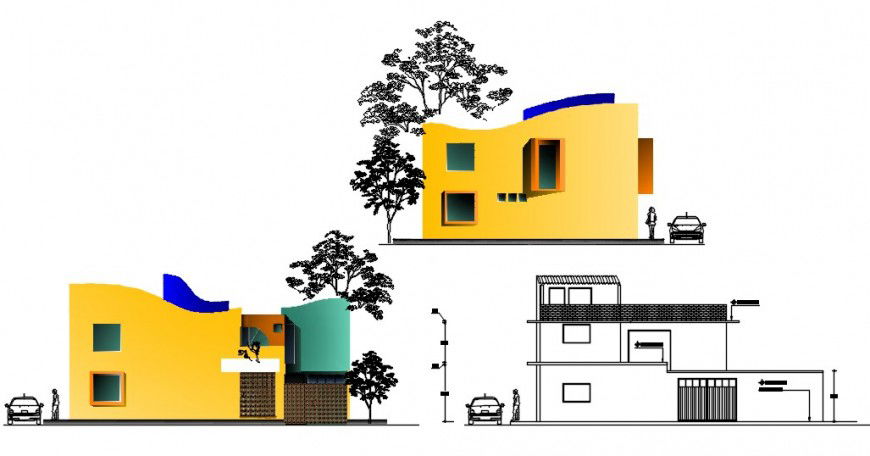3d cad drawing of restaurant area autocad software
Description
3d cad drawing of restaurant area autocad software detailed with basic strtural plan shown with window blocks and other detailed terrace and connected roof design and other transparent windiw elevation and parking area seen in drawing.
Uploaded by:
Eiz
Luna
