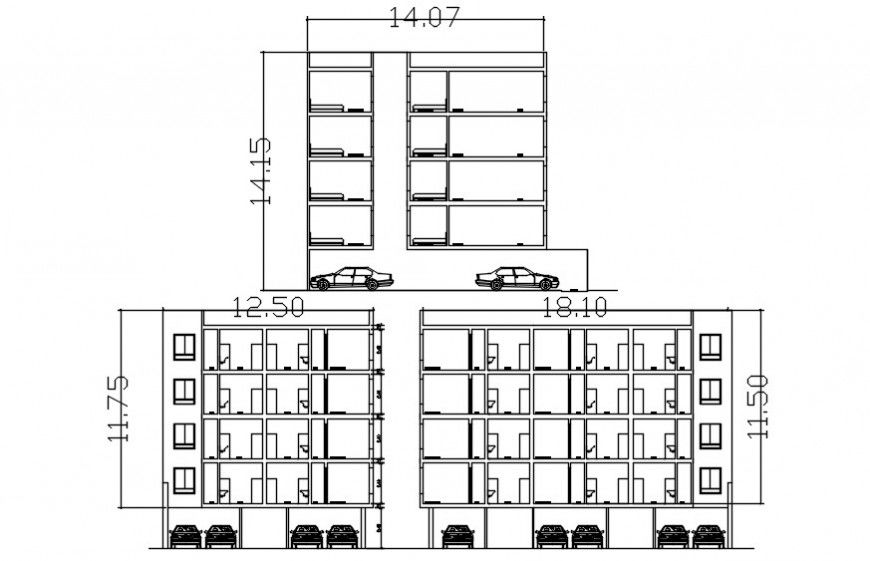2d cad drawing of residential building autocad software
Description
2d cad drawing of residential building autocad software detaied with all doors and windiws elevation shown in drawing with mentioned dimension and other component drawing.
Uploaded by:
Eiz
Luna

