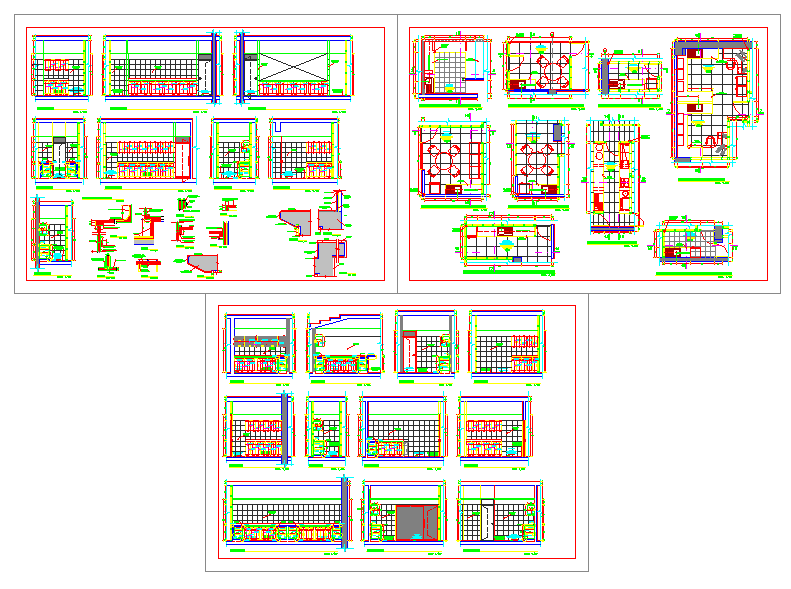Interior Design Kitchen
Description
Kitchen Autocad File. layout plan and elevation plan of kitchen include sink, kitchen area, pooja area and refrigerator area.Interior Design Kitchen Detail File, Interior Design Kitchen DWG file, Interior Design Kitchen Download.

Uploaded by:
Harriet
Burrows
