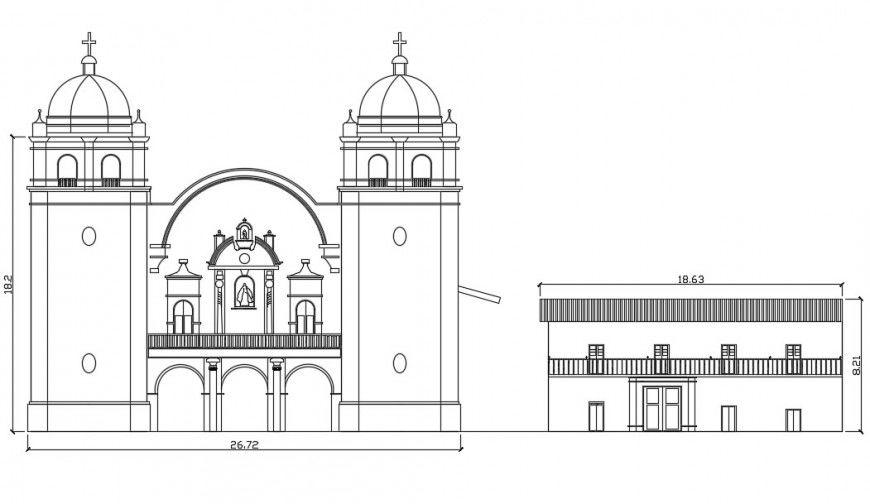church elevation drawing cad file
Description
2d cad drawing of church front side elevation drawing details that include a detailed view of flooring view with doors and windows view, balcony view with wall design, dimensions, and roof or terrace view and much more of church details.
Uploaded by:
Eiz
Luna
