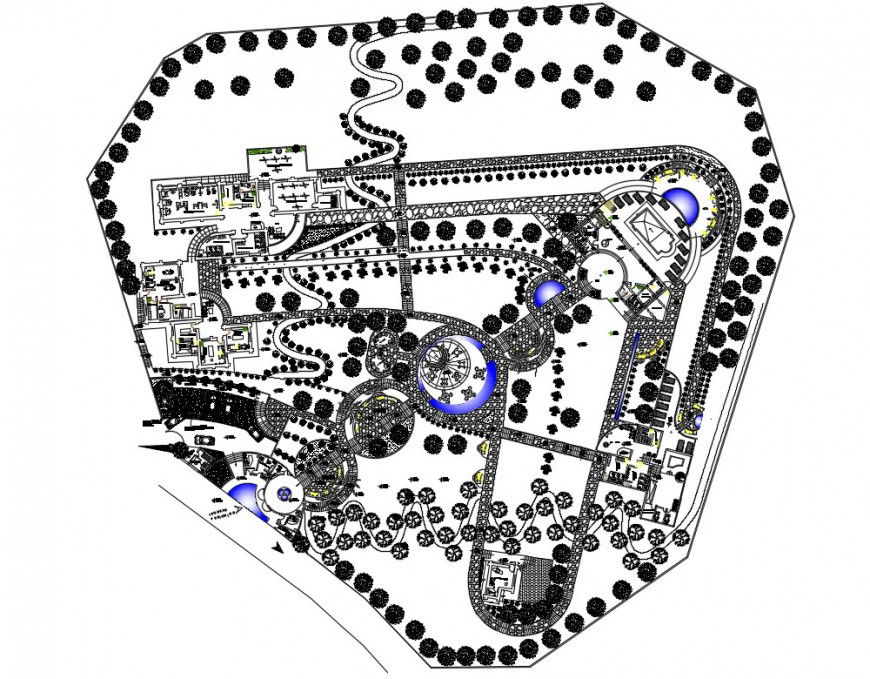top view of club house project cad file
Description
the architecture top view detail includes aerobic track, gym, swimming pool, chiropractors, massage room, cafeteria, landscaping design along with all description detail autocad file, download free cad file and use cad presentation.
Uploaded by:
Eiz
Luna

