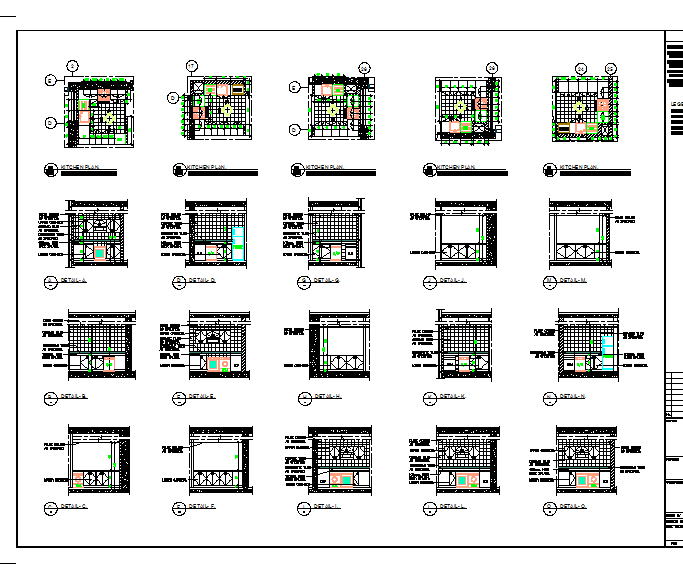Detail of Kitchen
Description
layout plan, interior design and elevation design of Kitchen plan. This kitchen interior design draw in autocad format.Detail of Kitchen DWG File, Detail of Kitchen Download file, Detail of Kitchen Design.

Uploaded by:
Jafania
Waxy
