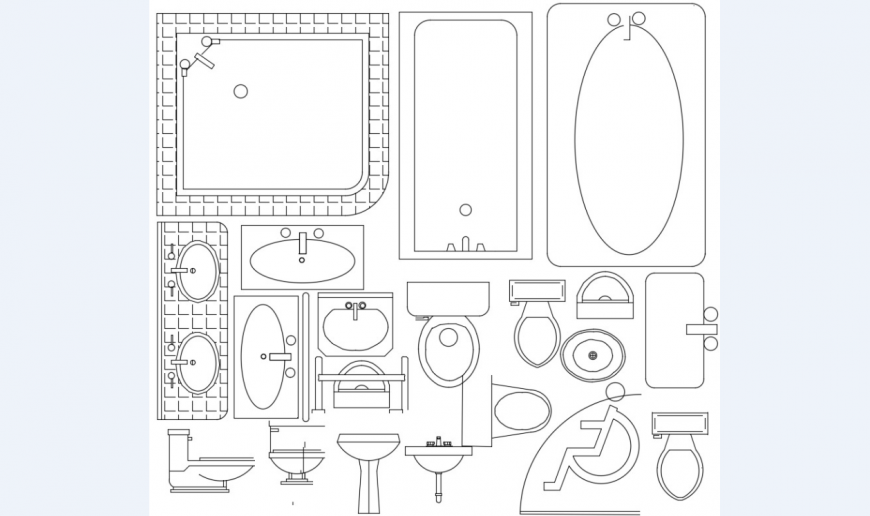Wash basin top view details dwg files
Description
Wash basin top view details dwg file,here there is 2d detailing of wash basin , tap details, bath tub details with wc detailing in top view model block detail file
File Type:
DWG
File Size:
2.2 MB
Category::
Dwg Cad Blocks
Sub Category::
Autocad Plumbing Fixture Blocks
type:
Gold
Uploaded by:
Eiz
Luna

