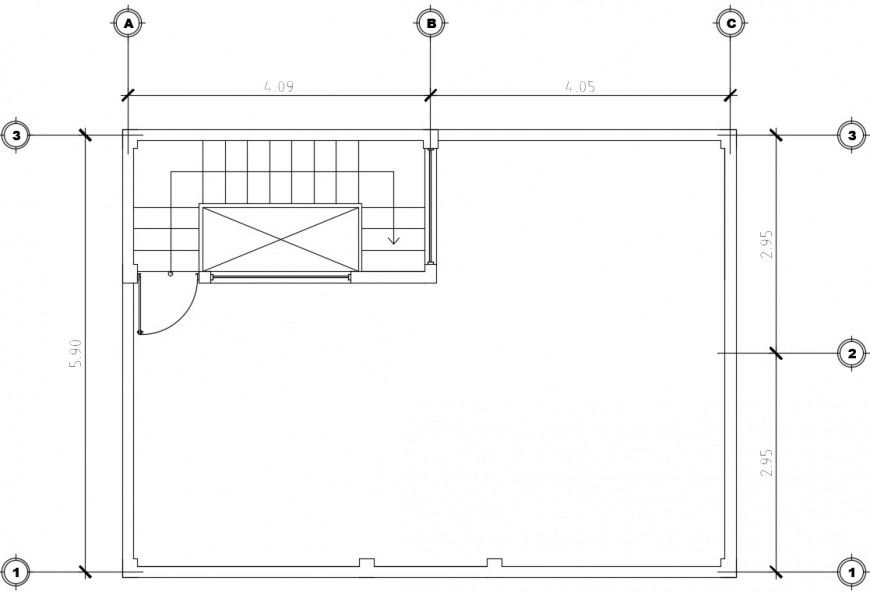Top view terrace plan top view file details
Description
Top view terrace plan top view file details.this file contains layout plan of a terrace layout plan of terrace with staircase plan detailing with dimension detailing in auto cad format
Uploaded by:
Eiz
Luna
