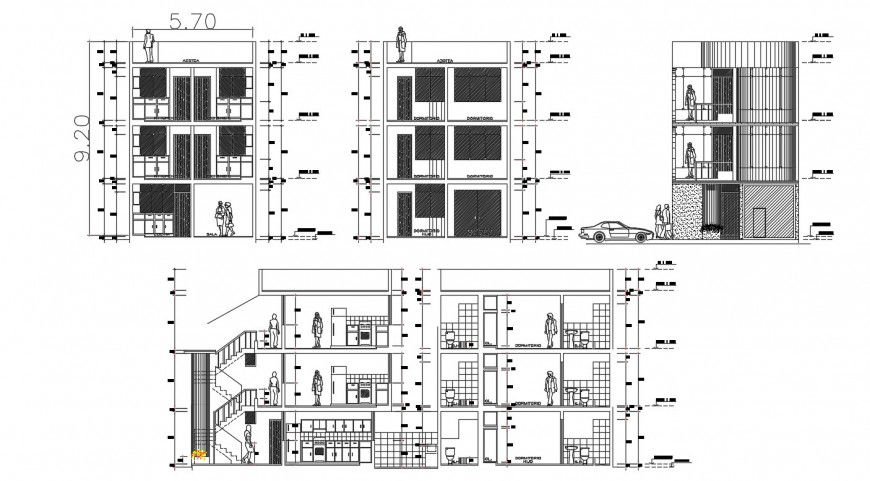2d cad drawing of modern multi-family housing Autocad software
Description
2d cad drawing of modern multi family housing utocad software detailed with family with bulding exterior with balcony and other staircase elevation shown in drawing with connected route elevation.
Uploaded by:
Eiz
Luna

