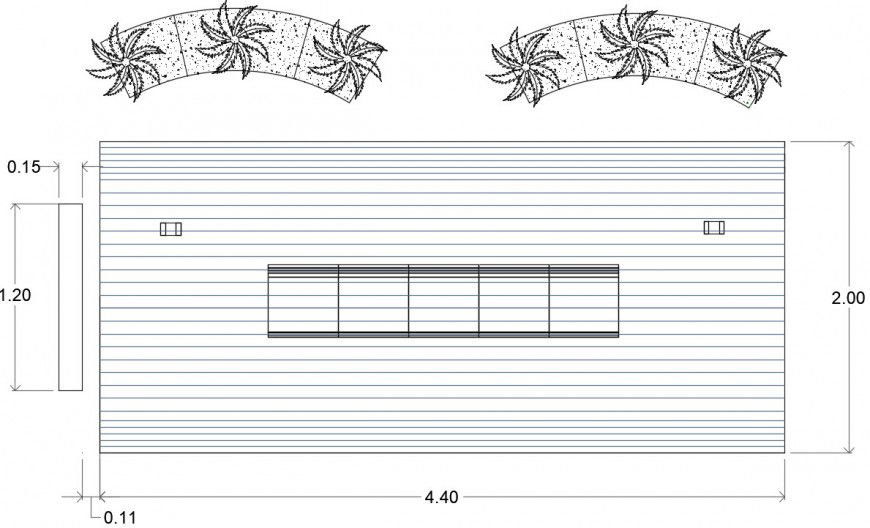Top view sectional detail file of a bus stop model
Description
Top view sectional detail file of a bus stop model.here there is top view of bus shelter roof showing top view and surrounding plantation design file details in auto cad format
Uploaded by:
Eiz
Luna

