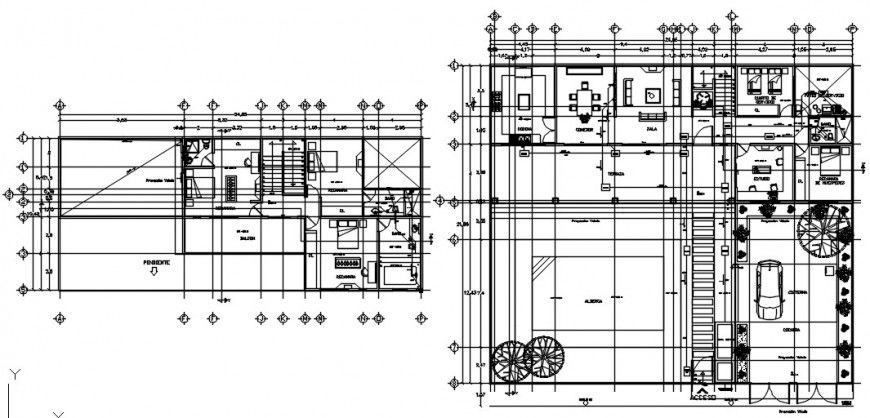2d cad drawing of the living room and bedroom plan autocad software
Description
2d cad drawing of living room and bedroom plan autocad software detailed with floor plan with basic strture plan shown in drawing with basic descrition shown in drawing.
Uploaded by:
Eiz
Luna
