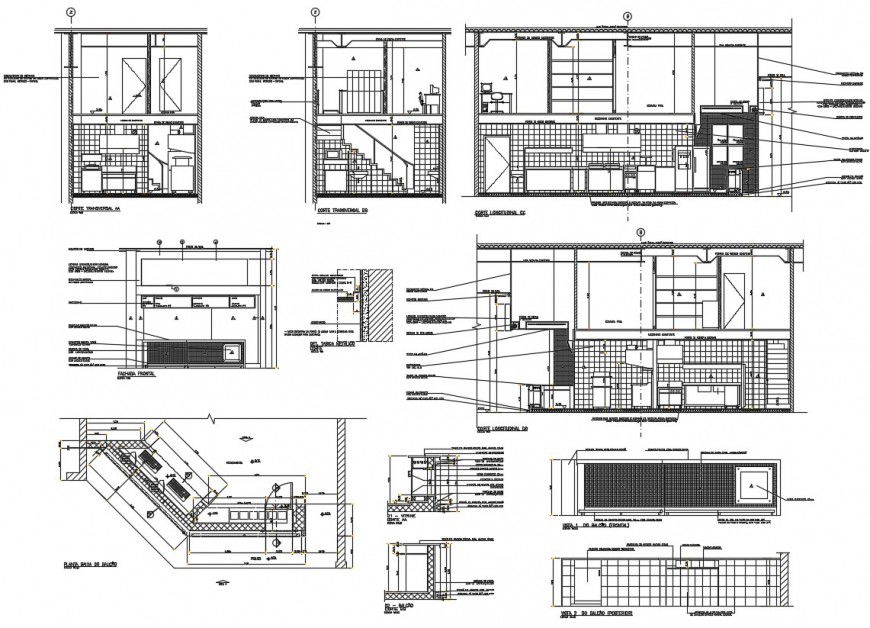2d Cad drawing of restaurant project detail cad file
Description
2d cad drawing of restaurant project detail includes a layout plan of top view, section plan and elevation design of restaurent project, downlopad free autocad file and use for the cad presentation.
Uploaded by:
Eiz
Luna
