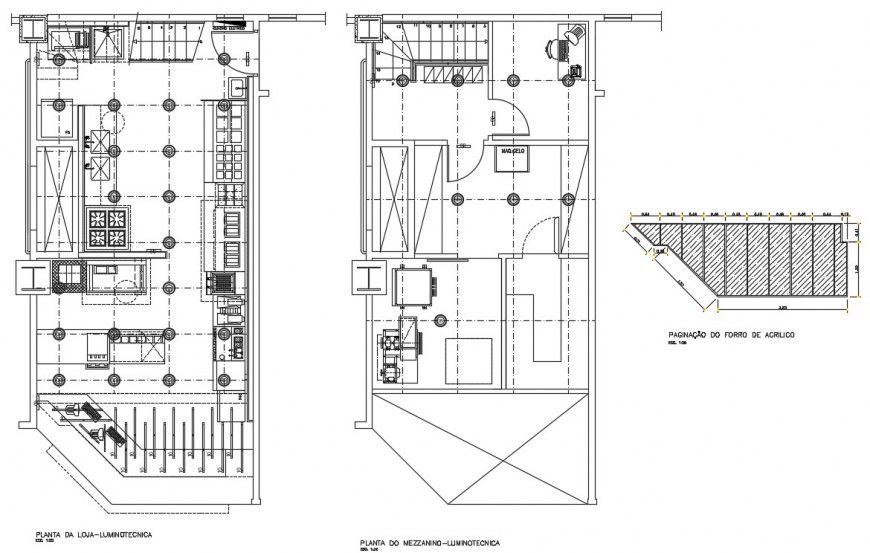Architecture layout plan restaurant project detail cad file
Description
2d cad drawing of restaurant layout plan of top view along with all furniture detailing, staircase detail, simension and desciprion fdetail in cad file, download free dwg file and use for restaurent cad presentation.
Uploaded by:
Eiz
Luna

