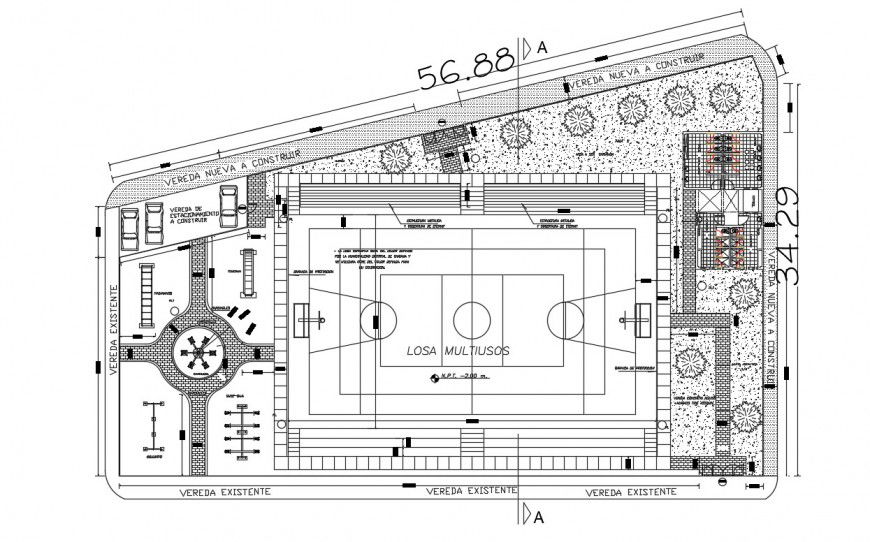2d cad drawing of sports park autocad file
Description
2d cad drawing of sports park autocad file detailed with basic structure wall plan with car parking elevation and other badminton court and other detailed with garden park elevation shown in drawing and other area aligned with park view in drawing and mentioned with full dimension.
Uploaded by:
Eiz
Luna
