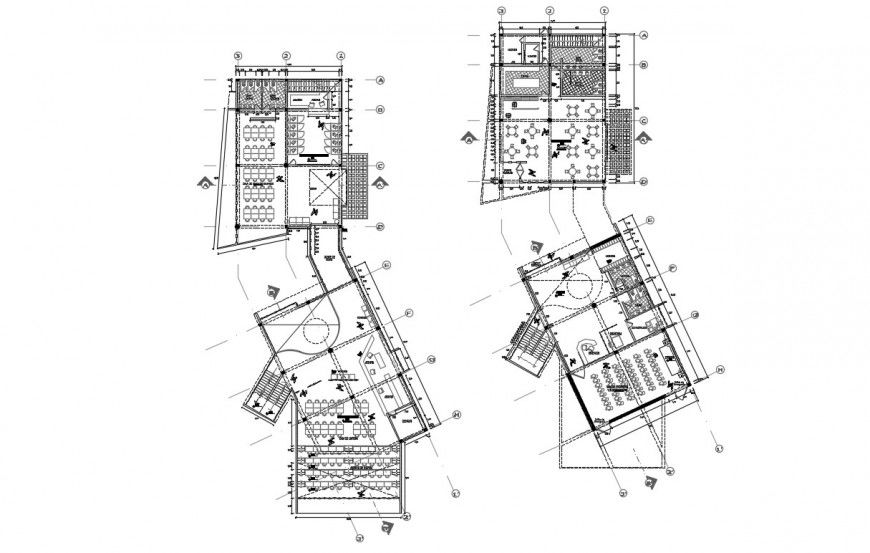2d cad drawing of communal cabin autocad file
Description
2d cad drawing of commuial cabin autocad file detailed with all floor with seprate area with cafeteria and other circled elevation shown with mentioned dimension and staircase area seen in hatch line and other plan with four drawing with toilet area with work station area.
Uploaded by:
Eiz
Luna

