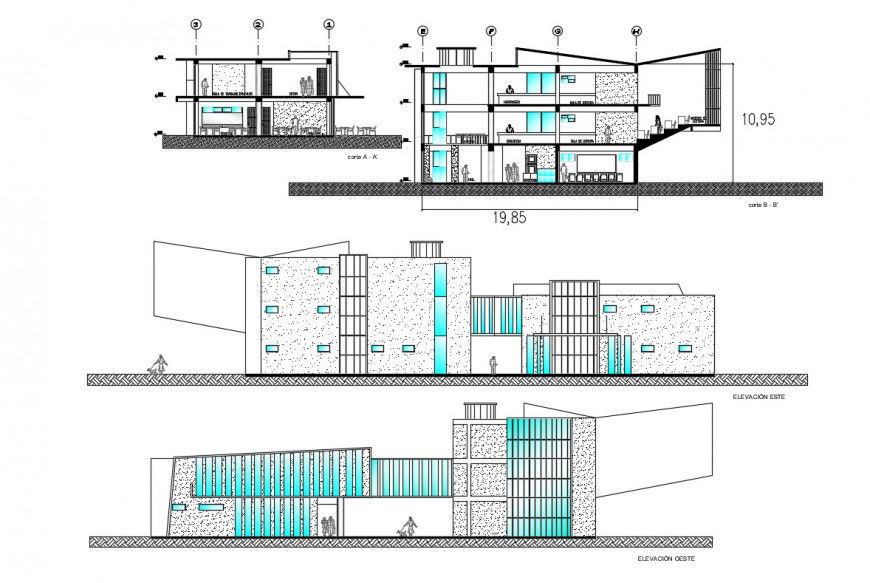2d cad drawing of commercial cabin exterior autocad file
Description
2d cad drawing of commnial cabin exterior autocad file detailed with bulding exterior and elevation and other railing shown with all basdic term elevation shown in roof design wit floor plan and staircase area and section plan with people blocks and library area and toilet area.
Uploaded by:
Eiz
Luna

